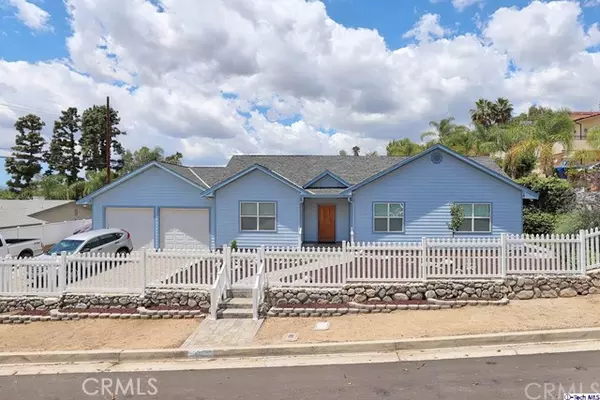For more information regarding the value of a property, please contact us for a free consultation.
Key Details
Sold Price $1,005,000
Property Type Single Family Home
Sub Type Single Family Residence
Listing Status Sold
Purchase Type For Sale
Square Footage 2,530 sqft
Price per Sqft $397
Subdivision Not Applicable-105
MLS Listing ID 320001653
Sold Date 07/02/20
Bedrooms 4
Full Baths 2
Half Baths 1
Construction Status Updated/Remodeled
HOA Y/N No
Year Built 1922
Lot Size 0.397 Acres
Property Description
This gorgeous,single story masterpiece,with open floor plan,is a feast for the eyes! Landscaped front yard,white picket fence offering tons of curb appeal.Grand entry way which opens up to a large living room with premium white oak flooring which continues into the dining room and gourmet kitchen. Kitchen has custom hard maple cabinets, stone counters huge center island,Viking stove/cook top and giant pantry. Master bedroom with walk in closet and beautiful master bathroom featuring dual sinks,custom cabinets,jetted tub and walk in shower.Three more large bedrooms,remodeled full bathroom,big laundry room and large office/den. Outside you will find an oasis! Covered back porch,lush grassy area,fully covered BBQ area with gas and water line. Gazebo,fire pit,stone waterfall and stone walls with stone used from the original house! Many luscious fruit, citrus and avocado trees. Huge custom built workshop that is perfect to be turned into and ADU or whatever you desire. Central AC and heat, copper plumbing,updated electrical,whole house fan,oversized garage,super long driveway,huge flat lot, high ceilings,dual paned windows/slider, recessed lighting and so much more. Located on a cul-de-sac. The owner has spent years lovingly building this home,is a must see!
Location
State CA
County Los Angeles
Area 672 - Shadow Hills
Zoning LARA
Rooms
Other Rooms Gazebo, Shed(s), Corral(s)
Interior
Interior Features Ceiling Fan(s), Separate/Formal Dining Room, Living Room Deck Attached, Open Floorplan, Pull Down Attic Stairs, Recessed Lighting, Attic, Walk-In Pantry, Walk-In Closet(s)
Heating Forced Air, Natural Gas
Cooling Central Air
Flooring Laminate, Wood
Fireplace No
Appliance Convection Oven, Gas Cooktop, Gas Oven, Washer
Laundry Inside, Laundry Room
Exterior
Parking Features Driveway, Gated, Oversized, RV Potential
Garage Spaces 2.0
Garage Description 2.0
Fence Vinyl
View Y/N Yes
View Mountain(s)
Roof Type Composition
Porch Rear Porch, Covered
Attached Garage Yes
Private Pool No
Building
Lot Description Cul-De-Sac, Front Yard, Lawn, Landscaped, Yard
Entry Level One
Foundation Raised
Sewer Public Sewer
Water Public
Architectural Style Custom, Traditional
Level or Stories One
Additional Building Gazebo, Shed(s), Corral(s)
Construction Status Updated/Remodeled
Others
Tax ID 2542013039
Acceptable Financing Cash, Cash to New Loan, Submit
Listing Terms Cash, Cash to New Loan, Submit
Financing Conventional
Special Listing Condition Standard
Read Less Info
Want to know what your home might be worth? Contact us for a FREE valuation!

Our team is ready to help you sell your home for the highest possible price ASAP

Bought with Stacy Petrossian • Dilbeck Real Estate



