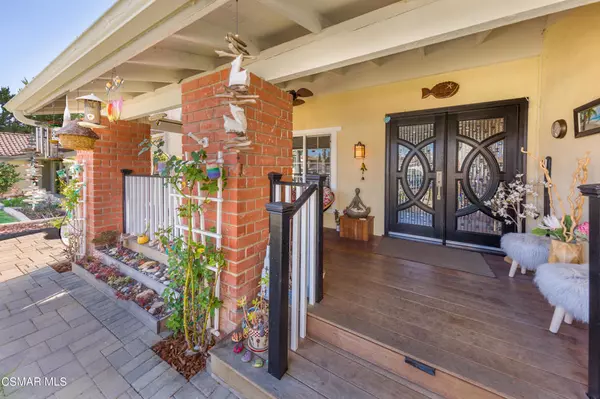For more information regarding the value of a property, please contact us for a free consultation.
Key Details
Sold Price $985,000
Property Type Single Family Home
Sub Type Single Family Residence
Listing Status Sold
Purchase Type For Sale
Square Footage 1,720 sqft
Price per Sqft $572
Subdivision Lake Lindero-856 - 856
MLS Listing ID 221001679
Sold Date 05/14/21
Bedrooms 3
Full Baths 3
Condo Fees $163
Construction Status Updated/Remodeled
HOA Fees $163/mo
HOA Y/N Yes
Year Built 1972
Property Description
What a remarkable and magical place to raise your family. A true labor of love. This highly unique and special home is the envy of all of the neighbors. Welcome to 5713 Rainbow Hill. Relax in comfort and take in the charming covered front patio with exotic Mangaris wood resistant to all elements and take in the dramatic soothing and self contained waterfall and pond with beautiful water lilies and additional water plants attracting dragonflies. Experience draught resistant flowers preferred by hummingbirds, monarch butterfliers, bumblebees and many native birds. If this isn't enough check out the amazing backyard setting with custom solar powered tree house built way above code with a large redwood wrap around deck and towering pine tree with built in wrap around birds aviary. This amazing tree house is perfect for a kids playroom or office. Large traditional lot with room for a pool if desired. Enjoy a multitude of fruit trees including peach, apple, pear and grapefruit. There is also grape vine, rasberry bush, mature eucalyptus trees and golden ash trees perfect for hot summer days. Awesome vegetable garden potential, string lights for outdoor time and plenty of outdoor landscape lighting. Revitalized and reimagined, the owners have cherished this unbelievable home and have invested approximately 175K in upgrades with gorgeous maple hardwood floors throughout the entire residence, custom and expanded country style kitchen with Farm style sink, granite counters, Whirpool appliances - America White Series, breakfast bar seating, French doors, low energy windows and doors, Hans-Grohe faucets and more. Custom front entry door, highly upgraded baths with ceasar stone and high end finishes and shower heads. Natural light simply radiates throughout this home Additional amenities include Nest thermostat, Flo Wi-Fi intelligent water valve for main water line, Alexa controlled porch fan, tree house, garden lights and front yard fountain and Rachio smart irrigation controller. Spacious upstairs balcony also with exotic Mangaris wood resistant to all elements off the master suite with peekaboo mountain views, a perfect place to take in the stars or watch beautiful evening sunsets. Close to virtually everything in Agoura Hills including restaurants, shopping, parks and YMCA. Country club membership includes community pool, tennis, a lake and optional 9 hole golf course. Quite simply a fabulous home with tons of charm and character! Great block and great location! Within the highly acclaimed Las Virgenes School District. A short drive to beaches. Welcome Home.
Location
State CA
County Los Angeles
Area Agoa - Agoura
Zoning AHR17000*
Interior
Interior Features Balcony, Open Floorplan, Recessed Lighting, All Bedrooms Up
Heating Central, Fireplace(s), Natural Gas
Cooling Central Air
Fireplaces Type Decorative, Gas, Living Room
Fireplace Yes
Appliance Dishwasher, Gas Cooking, Disposal, Range
Laundry In Garage
Exterior
Exterior Feature Rain Gutters
Parking Features Concrete, Door-Multi, Driveway, Garage
Garage Spaces 2.0
Garage Description 2.0
Fence Stucco Wall, Wood
Community Features Curbs
Amenities Available Maintenance Grounds, Lake or Pond
View Y/N Yes
View Mountain(s), Peek-A-Boo
Porch Open, Patio
Attached Garage Yes
Total Parking Spaces 2
Building
Lot Description Back Yard, Lawn, Landscaped, Paved, Rectangular Lot, Secluded, Walkstreet, Yard
Story 2
Entry Level Two
Sewer Public Sewer
Level or Stories Two
Construction Status Updated/Remodeled
Schools
School District Las Virgenes
Others
HOA Name Lake Lindero Homeowners Association
Senior Community No
Tax ID 2056015003
Security Features Carbon Monoxide Detector(s),Smoke Detector(s)
Acceptable Financing Cash, Cash to New Loan, Conventional
Listing Terms Cash, Cash to New Loan, Conventional
Financing Conventional
Special Listing Condition Standard
Read Less Info
Want to know what your home might be worth? Contact us for a FREE valuation!

Our team is ready to help you sell your home for the highest possible price ASAP

Bought with Rebecca Sekulich • Compass



