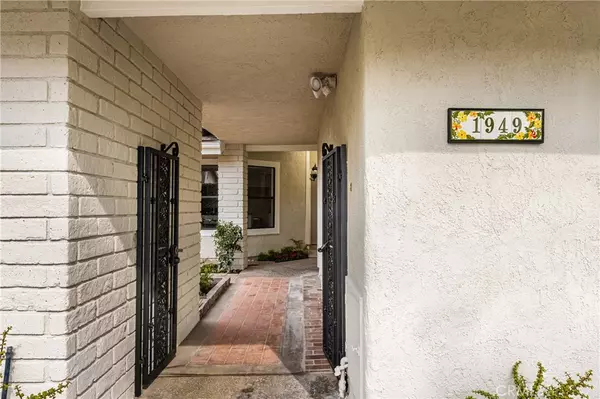For more information regarding the value of a property, please contact us for a free consultation.
Key Details
Sold Price $860,000
Property Type Single Family Home
Sub Type Single Family Residence
Listing Status Sold
Purchase Type For Sale
Square Footage 1,512 sqft
Price per Sqft $568
Subdivision Shady Hollow Patio Homes I (Shp1)
MLS Listing ID PW21218223
Sold Date 12/28/21
Bedrooms 3
Three Quarter Bath 2
Condo Fees $197
Construction Status Termite Clearance
HOA Fees $197/mo
HOA Y/N Yes
Year Built 1976
Lot Size 4,403 Sqft
Lot Dimensions Assessor
Property Description
Come enjoy this cheerful, fresh and elegant 3-bedroom, 2-bath Warmington classic and turnkey home in a peaceful and welcoming community. The large open living room flows beautifully for entertaining, and opens to all three bedrooms and three very useable and private patios. You will love the vaulted ceilings and the wood-burning gas-log fireplace of your great room as it joins the ample dining area. The far end opens through vented French doors to an inviting and private brick-paved patio with low-voltage night lighting. The middle bedroom with built-in bookcases has been used as the den. Both white-tiled showers have built-in seating and wand shower heads. The kitchen has an ample breakfast nook, recessed lighting on a dimmer, black granite countertops, stainless steel sink and dishwasher, built-in black microwave oven, and a black gas range with large oven. A newer refrigerator remains in the two-car garage, along with the washer, dryer, and water-heater. The Association is comprised of three separate developments, so you have access to two pools and a heated spa. This home is located in the sought-after Tustin Unified School District, and is convenient to shopping, restaurants, hospitals, and the popular Cabrillo Park.
Location
State CA
County Orange
Area 70 - Santa Ana North Of First
Rooms
Main Level Bedrooms 3
Interior
Interior Features Breakfast Area, Block Walls, Cathedral Ceiling(s), Separate/Formal Dining Room, Granite Counters, Open Floorplan, Stone Counters, Recessed Lighting, Wood Product Walls, All Bedrooms Down, Atrium
Heating Central
Cooling Central Air
Flooring Laminate
Fireplaces Type Gas Starter, Living Room, Wood Burning
Fireplace Yes
Appliance Built-In Range, Dishwasher, Microwave, Water Heater
Laundry In Garage
Exterior
Parking Features Door-Multi, Garage, Garage Door Opener
Garage Spaces 2.0
Garage Description 2.0
Pool Association
Community Features Biking, Curbs, Park
Utilities Available Cable Available, Electricity Available, Natural Gas Available, Sewer Connected
Amenities Available Pool, Spa/Hot Tub
View Y/N No
View None
Roof Type Composition,Fire Proof
Accessibility No Stairs
Porch Brick, Enclosed, Patio
Attached Garage No
Total Parking Spaces 2
Private Pool No
Building
Lot Description Back Yard, Near Park, Sprinkler System
Faces South
Story 1
Entry Level One
Sewer Sewer Tap Paid
Water Public
Architectural Style Traditional, Patio Home
Level or Stories One
New Construction No
Construction Status Termite Clearance
Schools
Elementary Schools Guin Foss
Middle Schools Columbus Tustin
High Schools Foothill
School District Tustin Unified
Others
HOA Name Park Center Shady HollowPatio Homes I
Senior Community No
Tax ID 40017127
Security Features Carbon Monoxide Detector(s),Smoke Detector(s)
Acceptable Financing Cash, Cash to Existing Loan
Listing Terms Cash, Cash to Existing Loan
Financing Cash
Special Listing Condition Standard
Read Less Info
Want to know what your home might be worth? Contact us for a FREE valuation!

Our team is ready to help you sell your home for the highest possible price ASAP

Bought with Viet Nguyen • Coldwell Banker Realty
GET MORE INFORMATION




