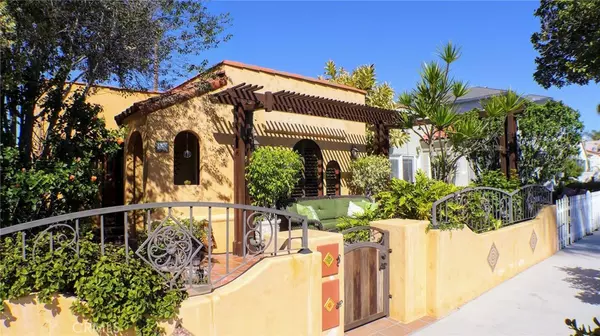For more information regarding the value of a property, please contact us for a free consultation.
Key Details
Sold Price $1,237,500
Property Type Single Family Home
Sub Type Single Family Residence
Listing Status Sold
Purchase Type For Sale
Square Footage 1,200 sqft
Price per Sqft $1,031
Subdivision Belmont Shore (Bsd)
MLS Listing ID PW22005182
Sold Date 02/11/22
Bedrooms 2
Full Baths 2
HOA Y/N No
Year Built 1927
Lot Size 2,252 Sqft
Lot Dimensions Assessor
Property Description
Located in fabulous Belmont Shore on a lovely tree-lined street, this charming, Spanish bungalow offers 2 bedrooms, 2 baths and an office/den in approximately 1,200 square feet. The beautifully landscaped patio with terracotta tile will instantly welcome you home. Picturesque classic arched windows are the focal point of the large living room with wood floors, gas & wood fireplace, crown molding and great flow into the adjoining, spacious dining room. The remodeled kitchen offers rustic charm with unique tile back splash, built-in Liebherr fridge, abundant cabinetry, pull-out pantry, wood breakfast bar & direct access to the courtyard. The primary suite offers a walk-in closet and custom bathroom with period tile, linen storage & a shower/tub combo . The second bedroom is located off the hall and close to the other attractive bathroom with a frameless glass shower. The much sought after home office/den is located between the two bedrooms. In addition to all the period charm, this home offers many current updates including central heat and air conditioning, leased solar panels that reduce the total electricity costs by 40%, and many replaced/newer systems including the roof, gas lines, 200 amp electric panel, reverse osmosis system and termite fumigation in 2021.
Location
State CA
County Los Angeles
Area 1 - Belmont Shore/Park, Naples, Marina Pac, Bay Hrbr
Zoning LBR2S
Rooms
Main Level Bedrooms 2
Interior
Interior Features Separate/Formal Dining Room, Eat-in Kitchen, All Bedrooms Down, Bedroom on Main Level, Main Level Primary, Primary Suite, Walk-In Closet(s)
Heating Central
Cooling Central Air
Flooring Tile, Wood
Fireplaces Type Living Room
Fireplace Yes
Appliance Double Oven, Dishwasher, Gas Range, Refrigerator, Water To Refrigerator
Laundry Laundry Closet
Exterior
Parking Features Covered, Carport
Garage Spaces 1.0
Garage Description 1.0
Fence Stucco Wall
Pool None
Community Features Street Lights, Sidewalks
Utilities Available Electricity Connected, Natural Gas Connected, Sewer Connected, Water Connected
View Y/N Yes
View Neighborhood
Roof Type Flat
Porch Enclosed, Patio
Attached Garage No
Total Parking Spaces 1
Private Pool No
Building
Lot Description Walkstreet
Story 1
Entry Level One
Sewer Public Sewer
Water Public
Architectural Style Spanish
Level or Stories One
New Construction No
Schools
School District Long Beach Unified
Others
Senior Community No
Tax ID 7247008039
Acceptable Financing Cash to New Loan
Listing Terms Cash to New Loan
Financing Cash
Special Listing Condition Standard
Read Less Info
Want to know what your home might be worth? Contact us for a FREE valuation!

Our team is ready to help you sell your home for the highest possible price ASAP

Bought with Leticia Rivera • RE/MAX Estate Properties



