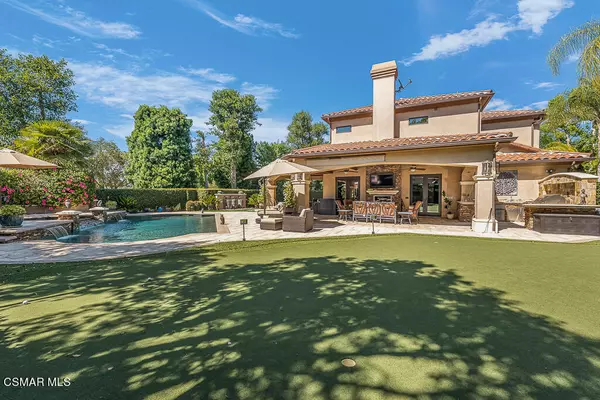For more information regarding the value of a property, please contact us for a free consultation.
Key Details
Sold Price $3,400,000
Property Type Single Family Home
Sub Type Single Family Residence
Listing Status Sold
Purchase Type For Sale
Square Footage 5,360 sqft
Price per Sqft $634
Subdivision Westlake Trails-704 - 704
MLS Listing ID 222003131
Sold Date 07/26/22
Bedrooms 4
Full Baths 4
Half Baths 1
Condo Fees $888
HOA Fees $74/ann
HOA Y/N Yes
Year Built 1990
Lot Size 0.406 Acres
Property Description
Welcome to this Custom Westlake Trails Tuscan Estate. This home has 4 Bedroom suites, 5 Bathrooms and has been completely remodeled on both exterior and interior. From the moment you drive up to this home you are met with elegance and grandiosity. The homeowner spared no expense on this 5,360 sq. ft. executive estate. You will enjoy the open and bright feeling throughout this home. Step into the grand entrance that leads to the formal living room with a fireplace, prestigious office, formal dining room perfect for celebrations, and cozy family room with built-in cabinetry and a fireplace. The gourmet Chef's kitchen is complete with an oversized center island with sink, pantry, upgraded appliances, breakfast bar, and plentiful cabinet and countertop space. To complete the first level of the home you will find a guest bedroom with an ensuite bathroom and large laundry room with extra storage space. Ascend the spiral staircase up to the second level of the home to find the movie room with comfortable theatre seating and bar, three guest bedrooms with ensuite bathrooms, and the luxurious primary suite complete with a spacious sitting area with a fireplace, jacuzzi tub, dual vanities, and oversized closet. Enjoy other updated features such as newer window, doors, and garage doors, recessed and decorative lighting controlled by remote Lutron switches, SONOS sound system throughout the home, quality designed granite, tile, and stonework. The outdoor resort like living is truly perfect for entertaining including several covered outdoor living patio areas, an outdoor fireplace, beautiful pool and spa, water features, putting green, raised vegetable garden, luxurious landscaping and so much more!
Location
State CA
County Los Angeles
Area Wv - Westlake Village
Zoning WVRPD12U-R320U
Interior
Interior Features Breakfast Bar, Pantry, Recessed Lighting, Bedroom on Main Level, Primary Suite, Walk-In Closet(s)
Heating Central, Fireplace(s)
Cooling Central Air
Fireplaces Type Family Room, Gas, Living Room, Primary Bedroom, Outside
Fireplace Yes
Appliance Double Oven, Gas Cooking, Disposal, Microwave, Refrigerator
Laundry Laundry Room
Exterior
Exterior Feature Barbecue
Parking Features Direct Access, Driveway, Garage
Garage Spaces 3.0
Garage Description 3.0
Fence Block
Pool In Ground, Private
Amenities Available Horse Trails
View Y/N No
Attached Garage Yes
Total Parking Spaces 3
Private Pool Yes
Building
Lot Description Cul-De-Sac, Landscaped
Story 2
Entry Level Two
Level or Stories Two
Others
Senior Community No
Tax ID 2057004028
Acceptable Financing Cash, Conventional, Submit
Listing Terms Cash, Conventional, Submit
Financing Cash
Special Listing Condition Standard
Read Less Info
Want to know what your home might be worth? Contact us for a FREE valuation!

Our team is ready to help you sell your home for the highest possible price ASAP

Bought with Tamara Kilby • Keller Williams Central



