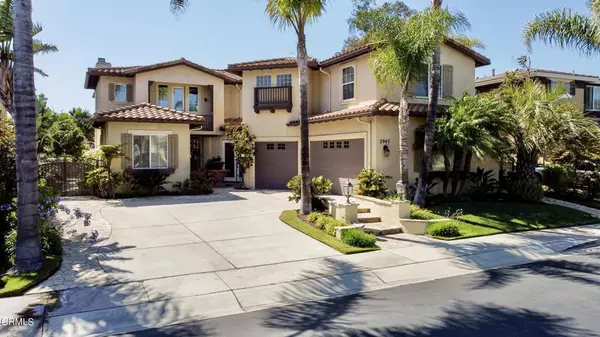For more information regarding the value of a property, please contact us for a free consultation.
Key Details
Sold Price $1,720,000
Property Type Single Family Home
Sub Type Single Family Residence
Listing Status Sold
Purchase Type For Sale
Square Footage 3,798 sqft
Price per Sqft $452
Subdivision Sterling Hills 1 - 494804
MLS Listing ID V1-12983
Sold Date 10/24/22
Bedrooms 5
Full Baths 5
Condo Fees $80
Construction Status Updated/Remodeled
HOA Fees $80/mo
HOA Y/N Yes
Year Built 2000
Lot Size 7,880 Sqft
Property Description
Immaculate Masters Plan 2 in the highly desirable gated golf course community of Sterling Hills. This great cul-de-sac location with amazing westerly views of the golf course and all the way out to the ocean features many upgrades including granite counters & kitchen island, built-in fridge, travertine flooring, upgraded fixtures, custom paint, crown moldings, built-in entertainment center w/ surround sound, alarm system, and downstairs bedroom. Huge master bedroom with a balcony that has great views, large master bath w/ his & her sinks, tiled counters, huge walk-in closet with organizers, and beautiful private golf course views. There are other various built-ins as well as a built-in office desk in one of the 4 en-suite bedrooms. Backyard features a gunite salt-water pool and spa with PebbleTech finish and waterfall with an upgraded control panel, built-in BBQ and seating area for outdoor dining. There is a huge 3-car garage with soft water system & built-in cabinets. This home is VERY clean and has so many wonderful features. Your clients will love this home. Great location.
Location
State CA
County Ventura
Area Vc43 - Las Posas Estates
Interior
Interior Features Built-in Features, Balcony, Ceiling Fan(s), Cathedral Ceiling(s), High Ceilings, In-Law Floorplan, Open Floorplan, Stone Counters, Bedroom on Main Level, Entrance Foyer, Primary Suite, Walk-In Closet(s)
Heating Forced Air, Zoned
Cooling Central Air, Dual, High Efficiency, Zoned
Flooring Stone
Fireplaces Type Family Room, Living Room
Fireplace Yes
Laundry Washer Hookup, Electric Dryer Hookup, Gas Dryer Hookup, Inside, Laundry Room
Exterior
Parking Features Driveway
Garage Spaces 3.0
Garage Description 3.0
Fence Block, Wrought Iron
Pool Fenced, Filtered, Gas Heat, In Ground, Salt Water, Waterfall
Community Features Golf, Rural, Storm Drain(s), Street Lights, Sidewalks, Gated
Amenities Available Management, Pets Allowed, Security
View Y/N Yes
View Golf Course, Mountain(s), Ocean
Porch Concrete
Attached Garage Yes
Total Parking Spaces 3
Private Pool Yes
Building
Lot Description Cul-De-Sac, On Golf Course, Sprinkler System
Faces East
Story Two
Entry Level Two
Foundation Slab
Sewer Public Sewer
Water Public
Architectural Style Mediterranean
Level or Stories Two
New Construction No
Construction Status Updated/Remodeled
Schools
High Schools Rio Mesa
Others
HOA Name Sterling Hills HOA
Senior Community No
Tax ID 1110050205
Security Features Gated Community
Acceptable Financing Cash, Conventional
Listing Terms Cash, Conventional
Financing Seller Financing
Special Listing Condition Standard
Read Less Info
Want to know what your home might be worth? Contact us for a FREE valuation!

Our team is ready to help you sell your home for the highest possible price ASAP

Bought with Kelly Brook Murray • Pinnacle Estate Properties, Inc.



