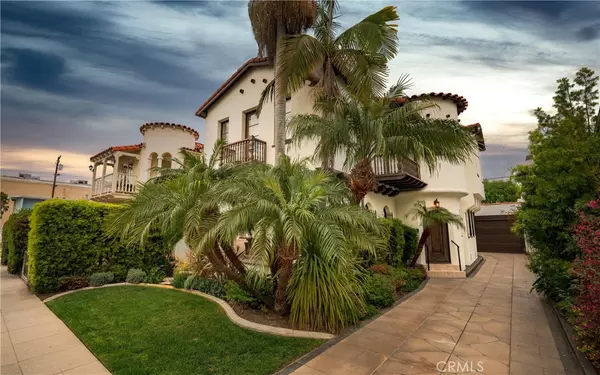For more information regarding the value of a property, please contact us for a free consultation.
Key Details
Sold Price $1,775,000
Property Type Single Family Home
Sub Type Single Family Residence
Listing Status Sold
Purchase Type For Sale
Square Footage 2,002 sqft
Price per Sqft $886
Subdivision Belmont Shore (Bsd)
MLS Listing ID SR21055156
Sold Date 06/30/21
Bedrooms 3
Full Baths 2
Construction Status Updated/Remodeled
HOA Y/N No
Year Built 1928
Lot Size 3,057 Sqft
Property Description
Welcome to Cresta Blanca, an oasis in the city that was originally built as a summer home for an Austrian ambassador. Located in a highly desirable Belmont Shore,the 1928 Spanish beauty features 3 bedrooms and 2.5 bathrooms and boasts a one-of-a-kind turreted foyer with an original hand painted mural of the Austrian Alps on the ceiling. With an inviting flow,guests will find themselves drawn to the spacious living room.The large dining room,which is ideal for family dinners or dinner parties,gracefully flows into the recently upgraded kitchen that showcases custom, custom cabinets, quartz countertops, professional Thermador appliances,a wine fridge and a custom paneled French-door refrigerator.The kitchen glass slider welcomes you to enjoy the outdoor sounds of a waterfall and mood lighting.The vintage railing will guide you upstairs,where you will be greeted by a master suite that is its own personal spa experience.The bathroom offers heated floors,a heated towel rack,and an enclosed steamed shower with 2 heads and 6 jets,all under a distinctive wood-beam ceiling.At the other end of the hall,you will find 2 bedrooms with a modern, renovated guest bathroom featuring custom tile inlay and a deep Greek soaking tub.Offering original updated windows with new copper flashing,smart switches,hand-hued solid walnut doors,3 balconies and a newly installed soft water system,this house is a delightful and balanced combination of modern conveniences and period charm
Location
State CA
County Los Angeles
Area 1 - Belmont Shore/Park, Naples, Marina Pac, Bay Hrbr
Zoning LBR2S
Interior
Interior Features Balcony, Ceiling Fan(s), Coffered Ceiling(s), High Ceilings, Stone Counters, Recessed Lighting
Heating Central
Cooling Central Air
Flooring Tile, Wood
Fireplaces Type Decorative, Family Room
Fireplace Yes
Appliance Dishwasher, Refrigerator, Water Softener, Tankless Water Heater, Water Purifier
Laundry Inside, Laundry Closet, Upper Level
Exterior
Parking Features Driveway, Garage
Garage Spaces 2.0
Garage Description 2.0
Pool None
Community Features Biking, Curbs, Sidewalks, Water Sports
View Y/N No
View None
Roof Type Tile
Porch Concrete, Patio
Attached Garage No
Total Parking Spaces 3
Private Pool No
Building
Lot Description Front Yard, Near Public Transit, Sprinklers Timer
Story 2
Entry Level Two
Foundation Raised
Sewer Public Sewer
Water Public
Architectural Style Spanish
Level or Stories Two
New Construction No
Construction Status Updated/Remodeled
Schools
School District Long Beach Unified
Others
Senior Community No
Tax ID 7247002008
Acceptable Financing Cash, Cash to New Loan, Conventional
Listing Terms Cash, Cash to New Loan, Conventional
Financing Conventional
Special Listing Condition Standard
Read Less Info
Want to know what your home might be worth? Contact us for a FREE valuation!

Our team is ready to help you sell your home for the highest possible price ASAP

Bought with Christopher Livingston • First Team Real Estate



