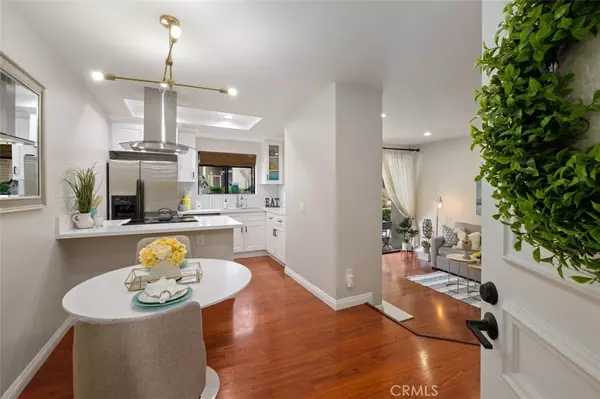For more information regarding the value of a property, please contact us for a free consultation.
Key Details
Sold Price $401,000
Property Type Condo
Sub Type Condominium
Listing Status Sold
Purchase Type For Sale
Square Footage 681 sqft
Price per Sqft $588
Subdivision The Lakes (Lk)
MLS Listing ID OC21049018
Sold Date 04/13/21
Bedrooms 1
Full Baths 1
Condo Fees $415
Construction Status Updated/Remodeled,Turnkey
HOA Fees $415/mo
HOA Y/N Yes
Year Built 1978
Property Description
SIMPLY STUNNING – Premium lakefront location overlooking streams and waterfalls. This home has been updated with rich wood laminate flooring, designer two-tone paint, and larger baseboards. The kitchen has been completely remodeled with all brand-new cabinets, quartz counters, elegant herringbone tile backsplash, modern glass & stainless hood, tray ceiling, recessed lighting, and all new appliances. The drop-down living room features a gas fireplace and plenty of light that fills the space with views of the flourishing landscape. The updates continue into the bedroom suite featuring recessed lighting, mirrored closets with additional storage above, and a laundry room with closet built-ins. The bathroom has been upgraded with recessed lighting, framed mirror, new sink, vanity, and antique brass fixtures. This home is nestled between the trees in the beautiful lushly landscaped community which includes lakes with plenty of Ducks, Snowy Egrets, Blue Heron, Turtles, and Koi fish. Super low tax rate with no Mello-Roos. Water and trash service are included in HOA dues along with two pools, spas, tennis courts, and lots of tree-lined peaceful walkways. The neighborhood is conveniently located near shopping centers, restaurants, and has easy freeway access. Nearby are Hicks Canyon and Jeffery Trails perfect for an after-dinner stroll or bike ride. Simply Stunning is an understatement & priced under $400k in Irvine makes this is a GREAT DEAL! Call your agent today for a private tour.
Location
State CA
County Orange
Area Nw - Northwood
Rooms
Main Level Bedrooms 1
Interior
Interior Features Open Floorplan, Stone Counters, Recessed Lighting, Sunken Living Room, All Bedrooms Down, Bedroom on Main Level, Main Level Master, Walk-In Closet(s)
Heating Central
Cooling Central Air
Flooring Laminate
Fireplaces Type Family Room, Gas
Fireplace Yes
Appliance Dishwasher, Exhaust Fan, Electric Oven, Electric Range, Disposal
Laundry Washer Hookup, Electric Dryer Hookup, Gas Dryer Hookup, Inside, Laundry Closet
Exterior
Parking Features Assigned, Covered, Carport
Carport Spaces 1
Fence None
Pool Community, Fenced, Gunite, Heated, In Ground, Association
Community Features Curbs, Lake, Storm Drain(s), Street Lights, Suburban, Sidewalks, Pool
Utilities Available Cable Connected, Electricity Connected, Natural Gas Connected, Sewer Connected, Water Connected
Amenities Available Maintenance Grounds, Insurance, Pool, Pets Allowed, Spa/Hot Tub, Tennis Court(s), Trash, Water
Waterfront Description Creek,Lake,Lake Front,Lagoon,Pond,River Front,Stream
View Y/N Yes
View Park/Greenbelt, Pond, Creek/Stream, Trees/Woods, Water
Roof Type Composition
Porch Brick, Covered, Patio
Total Parking Spaces 1
Private Pool No
Building
Lot Description Close to Clubhouse, Greenbelt
Faces Southwest
Story 1
Entry Level One
Foundation Slab
Sewer Public Sewer, Sewer Tap Paid
Water Public, See Remarks
Architectural Style Cottage
Level or Stories One
New Construction No
Construction Status Updated/Remodeled,Turnkey
Schools
Elementary Schools Santiago Hills
Middle Schools Sierra Vista
High Schools Northwood
School District Irvine Unified
Others
HOA Name The Lakes
HOA Fee Include Sewer
Senior Community No
Tax ID 93545006
Security Features Carbon Monoxide Detector(s),Smoke Detector(s)
Acceptable Financing Cash, Conventional, Submit
Listing Terms Cash, Conventional, Submit
Financing Conventional
Special Listing Condition Standard
Read Less Info
Want to know what your home might be worth? Contact us for a FREE valuation!

Our team is ready to help you sell your home for the highest possible price ASAP

Bought with Diane Kapitan • Redfin



