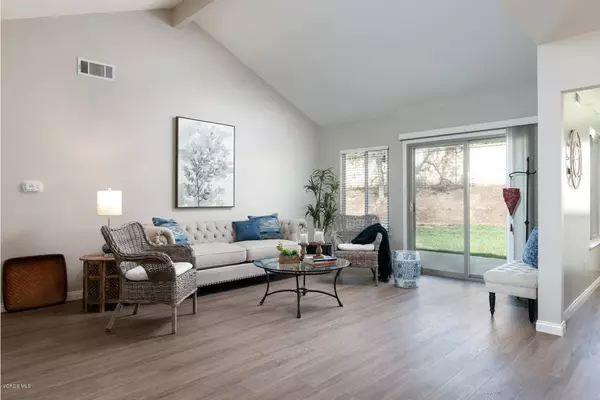For more information regarding the value of a property, please contact us for a free consultation.
Key Details
Sold Price $460,000
Property Type Single Family Home
Sub Type Single Family Residence
Listing Status Sold
Purchase Type For Sale
Square Footage 1,309 sqft
Price per Sqft $351
Subdivision Leisure Village 13 - 248710
MLS Listing ID V0-220002553
Sold Date 07/29/20
Bedrooms 2
Full Baths 2
Condo Fees $489
Construction Status Updated/Remodeled
HOA Fees $489/mo
HOA Y/N Yes
Year Built 1983
Lot Size 2,077 Sqft
Property Description
Remodeled Holmby II Model with large master bedroom. Vaulted ceilings in living room and new waterproof laminate flooring with carpet in the bedrooms. Freshly painted with a soothing color scheme throughout. Kitchen with Quartz counters, new faucet, sink and garbage disposal. Newer dishwasher. Dining room with new light fixture. Dual pane windows and sliding glass doors. Hall bathroom has walk in shower and master bathroom has a bathtub. Separate laundry room inside. This model has a large walk in closet and additional closet added in the master bedroom. Open private patio area. It's ready for you to make this home.
Location
State CA
County Ventura
Area Vc45 - Mission Oaks
Zoning RPD
Interior
Interior Features Cathedral Ceiling(s), Separate/Formal Dining Room, Eat-in Kitchen, All Bedrooms Down, Bedroom on Main Level, Main Level Primary
Heating Electric, Forced Air, Heat Pump
Cooling Heat Pump
Flooring Carpet, Laminate, Wood
Fireplace No
Appliance Dishwasher, Electric Cooking, Electric Oven, Electric Water Heater, Disposal, Microwave, Dryer, Washer
Laundry Electric Dryer Hookup
Exterior
Parking Features Door-Single, Garage
Garage Spaces 1.0
Garage Description 1.0
Fence Block
Pool Association, Community, Fenced, In Ground, Lap
Community Features Golf, Gated, Pool
Utilities Available Sewer Connected
Amenities Available Bocce Court, Billiard Room, Golf Course, Maintenance Grounds, Game Room, Meeting Room, Management, Outdoor Cooking Area, Other Courts, Barbecue, Picnic Area, Paddle Tennis, Pet Restrictions, Recreation Room, RV Parking, Security, Tennis Court(s)
View Y/N No
Roof Type Composition
Porch Concrete, Open, Patio
Total Parking Spaces 2
Private Pool Yes
Building
Lot Description Front Yard, Landscaped, Sprinkler System
Story 1
Entry Level One
Foundation Slab
Sewer Public Sewer, Septic Tank
Level or Stories One
New Construction No
Construction Status Updated/Remodeled
Others
Senior Community Yes
Tax ID 1690220425
Security Features Carbon Monoxide Detector(s),Gated with Guard,Gated Community,Gated with Attendant,24 Hour Security,Smoke Detector(s)
Acceptable Financing Cash, Conventional, FHA, VA Loan
Listing Terms Cash, Conventional, FHA, VA Loan
Special Listing Condition Standard
Read Less Info
Want to know what your home might be worth? Contact us for a FREE valuation!

Our team is ready to help you sell your home for the highest possible price ASAP

Bought with Linda Hutchings • Beverly and Company Inc.



