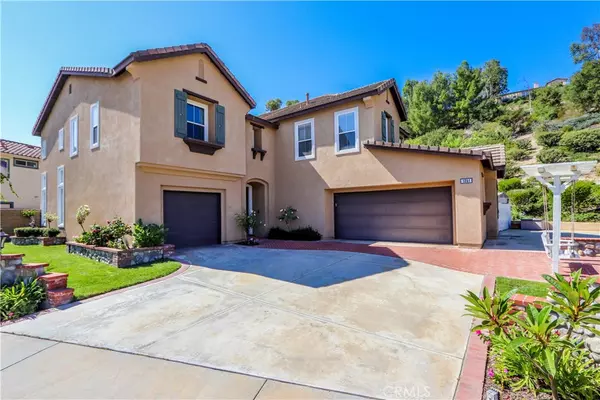For more information regarding the value of a property, please contact us for a free consultation.
Key Details
Sold Price $1,285,000
Property Type Single Family Home
Sub Type Single Family Residence
Listing Status Sold
Purchase Type For Sale
Square Footage 3,273 sqft
Price per Sqft $392
Subdivision Anaheim Hills Estates (Anhi)
MLS Listing ID OC20206666
Sold Date 12/04/20
Bedrooms 5
Full Baths 4
Condo Fees $100
Construction Status Updated/Remodeled,Turnkey
HOA Fees $100/mo
HOA Y/N Yes
Year Built 1998
Lot Size 0.269 Acres
Property Description
This Stunning Home, which not only sits on the largest lot in the Association, it's the the most unique lot in the area as well. At approximately 12,000 Sq. Ft., this lot is expansive and exclusively private. You will reside with the luxury of no neighbors to your back, or to your left. It's an entertainers dream, with a gorgeous party backyard, complete with a built in fire pit, granite bar area under a custom built Palapa. You'll love to view the property while relaxing in the raised jacuzzi that overlooks the pool, and the entire backyard. There is still plenty of yard left for playing games, and for the green thumb in the family, there are fruit trees, and raised garden boxes to grow seasonable veggies. Exterior lighting in both the front, and backyards, beautifully accent the landscaping throughout. The recently remodeled chef's kitchen, with granite countertops, stainless steel Dacor Appliances, and a large island, perfect for gatherings and entertaining. The beautifully laid out kitchen overlooks the family room, that is ideal for relaxing with its welcoming fireplace, and custom cabinets. Also located on the main level, is a separate office that offers a great work-from-home opportunity. The master suite has plenty of room, with his and hers walk-in closets, his and her sinks, and a vanity. This is a turnkey opportunity that you don't want to miss.
Location
State CA
County Orange
Area 77 - Anaheim Hills
Rooms
Main Level Bedrooms 1
Interior
Interior Features Ceiling Fan(s), Crown Molding, Cathedral Ceiling(s), Dry Bar, Granite Counters, High Ceilings
Heating Central
Cooling Central Air, Dual
Fireplaces Type Family Room
Fireplace Yes
Appliance Double Oven, Dishwasher, Gas Range, Microwave, Refrigerator
Laundry Electric Dryer Hookup, Gas Dryer Hookup, Inside, Laundry Room
Exterior
Parking Features Direct Access, Driveway, Garage, RV Potential
Garage Spaces 3.0
Garage Description 3.0
Fence Stucco Wall, Wrought Iron
Pool Black Bottom, Gas Heat, Heated, In Ground, Private
Community Features Hiking, Street Lights, Sidewalks
Amenities Available Other
View Y/N Yes
View Park/Greenbelt, Hills
Attached Garage Yes
Total Parking Spaces 3
Private Pool Yes
Building
Lot Description Lawn, Sprinklers Timer, Sprinkler System
Story Two
Entry Level Two
Sewer Public Sewer
Water Public
Level or Stories Two
New Construction No
Construction Status Updated/Remodeled,Turnkey
Schools
Elementary Schools Running Springs
Middle Schools El Rancho
High Schools Canyon
School District Orange Unified
Others
HOA Name The Summit Association
Senior Community No
Tax ID 35462128
Acceptable Financing Cash, Cash to New Loan, Conventional
Listing Terms Cash, Cash to New Loan, Conventional
Financing FHA
Special Listing Condition Standard
Read Less Info
Want to know what your home might be worth? Contact us for a FREE valuation!

Our team is ready to help you sell your home for the highest possible price ASAP

Bought with Nancy Free • T.N.G. Real Estate Consultants



