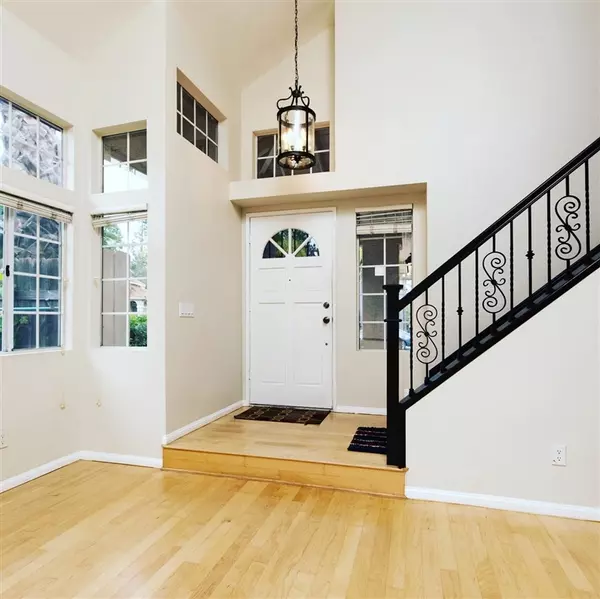For more information regarding the value of a property, please contact us for a free consultation.
Key Details
Sold Price $809,000
Property Type Single Family Home
Sub Type SingleFamilyResidence
Listing Status Sold
Purchase Type For Sale
Square Footage 1,477 sqft
Price per Sqft $547
Subdivision Rancho Penasquitos
MLS Listing ID 200018271
Sold Date 06/25/20
Bedrooms 3
Full Baths 2
Half Baths 1
Condo Fees $50
HOA Fees $50
HOA Y/N Yes
Year Built 1988
Property Description
A Quiet, cul-de-sac street, located within walking distance to 3 Poway award winning schools. (Deer Canyon Elementary, Mesa Verde MS & Westview HS.) This Rancho Penasquitos home features high vaulted ceilings Granting a luxurious welcoming entry... with a view of the oasis landscaped back yard and pool area. Formal dining and living room area are open concept leading into the kitchen space with an additional dining & living area that opens up a covered patio & tropical relaxing entertainment style yard. A Quiet, cul-de-sac street, located within walking distance to 3 Poway award winning schools. (Deer Canyon Elementary, Mesa Verde MS & Westview HS.) This Rancho Penasquitos home features high vaulted ceilings Granting a luxurious welcoming entry... with a view of the oasis landscaped back yard and pool area. Formal dining and living room area are open concept leading into the kitchen space with an additional dining & living area that opens up a covered patio & tropical relaxing entertainment style yard. This back yard is The centerpiece of this resort style back yard is the salt water pool.. Neighborhoods: Crestmont Equipment: Dryer,Garage Door Opener,Pool/Spa/Equipment, Range/Oven, Washer Other Fees: 0 Sewer: Sewer Connected Topography: LL,SSLP
Location
State CA
County San Diego
Area 92129 - Rancho Penasquitos
Interior
Interior Features AllBedroomsUp, WalkInClosets
Heating ForcedAir, NaturalGas
Cooling CentralAir
Fireplaces Type FamilyRoom
Fireplace Yes
Appliance BuiltInRange, CounterTop, Dishwasher, ElectricRange, Disposal, Microwave, RangeHood, VentedExhaustFan
Laundry ElectricDryerHookup, GasDryerHookup, InGarage
Exterior
Parking Features Driveway
Garage Spaces 2.0
Garage Description 2.0
Fence Wood
Pool Heated, InGround
Total Parking Spaces 4
Private Pool No
Building
Story 2
Entry Level Two
Level or Stories Two
Others
HOA Name Crestmont
Tax ID 3061942200
Acceptable Financing Cash, Conventional, FHA, VALoan
Listing Terms Cash, Conventional, FHA, VALoan
Financing Conventional
Read Less Info
Want to know what your home might be worth? Contact us for a FREE valuation!

Our team is ready to help you sell your home for the highest possible price ASAP

Bought with Ria Scoma • Pacific Sotheby's Int'l Realty



