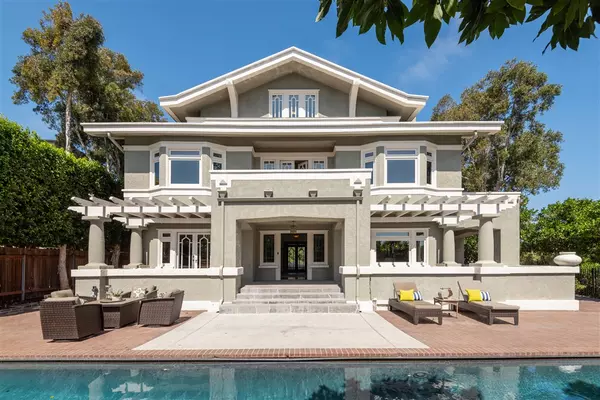For more information regarding the value of a property, please contact us for a free consultation.
Key Details
Sold Price $1,875,000
Property Type Single Family Home
Sub Type Single Family Residence
Listing Status Sold
Purchase Type For Sale
Square Footage 4,767 sqft
Price per Sqft $393
Subdivision Point Loma
MLS Listing ID 190049339
Sold Date 01/15/20
Bedrooms 7
Full Baths 4
Half Baths 1
HOA Y/N No
Year Built 1913
Lot Size 10,454 Sqft
Property Description
This stunning entertainer's home in Point Loma sits tucked away on a near quarter-acre corner lot and is nearby Point Loma's highly rated schools & Liberty Station. The home was designated as a City of San Diego Historical Resource in 2018 and has been submitted as a Mills Act Historic Property, which will provide a tax abatement of up to 70%! Its tasteful interior is filled with features including hardwood floors & crown molding throughout, a gourmet kitchen, a huge master suite & more. See supplement. This gorgeous Point Loma home is perfect for entertaining with a bright, open floor plan that includes a formal entry & dining room, 6 bedrooms, 4.5 baths and an additional living space on the top level. Its gourmet kitchen features granite countertops, tiled stone backsplash, stainless steel appliances and a large island & walk-in pantry, while the massive master suite features a large retreat, grand walk-in closet, private balcony and dual sinks & a bidet in the bathroom. The home also boasts upgraded baths w/ granite counters & designer tiled showers, zoned central heat & AC, recessed lighting throughout and a converted basement workshop. Not to mention, it has a fully-fenced yard & driveway with a wrap-around covered porch, private pool, citrus trees and plenty of driveway space for your boat/any toys! This home is a must see!. Neighborhoods: Point Loma Other Fees: 0 Sewer: Sewer Connected Topography: LL
Location
State CA
County San Diego
Area 92106 - Point Loma
Interior
Interior Features Built-in Features, Balcony, Ceiling Fan(s), Crown Molding, Granite Counters, High Ceilings, Open Floorplan, Pantry, Recessed Lighting, Storage, Two Story Ceilings
Heating Forced Air, Fireplace(s), Natural Gas, Zoned
Cooling Central Air, Zoned
Flooring Carpet, Tile, Wood
Fireplaces Type Living Room
Fireplace Yes
Appliance 6 Burner Stove, Built-In Range, Built-In, Counter Top, Dishwasher, Freezer, Gas Cooking, Disposal, Gas Oven, Gas Range, Ice Maker, Microwave, Refrigerator, Range Hood, Self Cleaning Oven
Laundry Gas Dryer Hookup, Inside, Laundry Room, Upper Level
Exterior
Parking Features Concrete, Other
Fence Wood, Wrought Iron
Pool In Ground, Private
View Y/N Yes
View Neighborhood, Panoramic, Peek-A-Boo, Trees/Woods
Roof Type Composition
Porch Rear Porch, Brick, Concrete, Covered, Front Porch, Open, Patio, Porch, Wrap Around
Total Parking Spaces 12
Private Pool Yes
Building
Story 3
Entry Level Three Or More
Level or Stories Three Or More
Others
Tax ID 4501511200
Security Features Carbon Monoxide Detector(s),Fire Detection System,Security Gate,Smoke Detector(s)
Acceptable Financing Cash, Conventional, FHA, VA Loan
Listing Terms Cash, Conventional, FHA, VA Loan
Financing Cash
Read Less Info
Want to know what your home might be worth? Contact us for a FREE valuation!

Our team is ready to help you sell your home for the highest possible price ASAP

Bought with Justin Salbato • Pacific Sotheby's Int'l Realty



