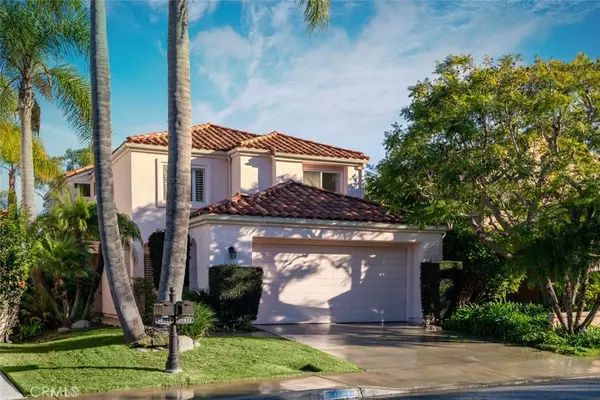For more information regarding the value of a property, please contact us for a free consultation.
Key Details
Sold Price $950,000
Property Type Single Family Home
Sub Type Single Family Residence
Listing Status Sold
Purchase Type For Sale
Square Footage 2,086 sqft
Price per Sqft $455
Subdivision Country Club Vistas (Ccv)
MLS Listing ID OC19286411
Sold Date 03/09/20
Bedrooms 4
Full Baths 3
Condo Fees $98
HOA Fees $98/mo
HOA Y/N Yes
Year Built 1987
Lot Size 3,920 Sqft
Property Description
New on the MLS. Ready to be shown! Mediterranean style detached home located in a small & quiet cul de sac street.One of the most desirable neighborhood in Laguna Niguel! 4 Bdr 3 bath (4th bdr on main floor is used as a den/office w built in shelves, one bath on main floor). Open floor plan make this home bright & lights. Formal living & dining room has a two story cathedral ceiling with extra wide windows. New light fixtures in dining room, wood burning fireplace. Kitchen is open to a separate family room with breakfast nook. 3 sets of French Doors opens to a peaceful Zen like garden setting with lush greenery. Fabulous 180 degree panoramic view from The Majestic Saddelback Valley Mountain View on your left to the Blue Pacific Ocean on the right side… Master suite upstair has a private balcony where you can sit down and observed the breathtaking awesome city light mountain & ocean view! Enjoy your ride on an electrical lift to second floor, if you need it… (or, it can be removed). Plantation shutters in all bedrooms & family room. Some crown moulding. Single loaded street. Low Property tax, Low HOA … Can join the El Niguel Country Club. For membership fee schedule please call El Niguel Country Club directly or check their website. Great location near ocean, country club shopping. Enjoy South County Life Style…
Location
State CA
County Orange
Area Lnsmt - Summit
Rooms
Main Level Bedrooms 1
Interior
Interior Features Balcony, Ceramic Counters, Cathedral Ceiling(s), High Ceilings, Open Floorplan, Recessed Lighting, Stair Climber, Tile Counters, Bedroom on Main Level, Walk-In Closet(s)
Heating Central
Cooling Central Air
Flooring Carpet, Tile
Fireplaces Type Gas, Living Room
Fireplace Yes
Appliance Built-In Range, Dishwasher, Electric Oven, Electric Range, Disposal, Gas Water Heater, Microwave, Water Heater
Laundry Electric Dryer Hookup, Gas Dryer Hookup, In Garage
Exterior
Parking Features Attached Carport, Door-Multi, Direct Access, Garage Faces Front, Garage, Garage Door Opener
Garage Spaces 2.0
Garage Description 2.0
Fence Block
Pool None
Community Features Biking, Curbs, Golf, Hiking, Lake, Sidewalks
Utilities Available Electricity Available, Natural Gas Connected, Sewer Connected, Water Connected
Amenities Available Maintenance Grounds, Pets Allowed
View Y/N Yes
View City Lights, Coastline, Golf Course, Hills, Mountain(s), Ocean, Panoramic
Roof Type Spanish Tile
Accessibility See Remarks
Porch Covered, Open, Patio, Wrap Around
Attached Garage Yes
Total Parking Spaces 2
Private Pool No
Building
Lot Description Cul-De-Sac, Drip Irrigation/Bubblers, Front Yard, Garden, Sprinklers In Rear, Sprinklers Timer, Sprinklers On Side, Sprinkler System, Yard, Zero Lot Line
Story 2
Entry Level Two
Sewer Public Sewer
Water Public
Architectural Style Mediterranean
Level or Stories Two
New Construction No
Schools
School District Capistrano Unified
Others
HOA Name Niguel Summit
Senior Community No
Tax ID 65629208
Security Features Prewired,Carbon Monoxide Detector(s),Smoke Detector(s)
Acceptable Financing Cash, Cash to New Loan
Listing Terms Cash, Cash to New Loan
Financing Cash to Loan
Special Listing Condition Trust
Read Less Info
Want to know what your home might be worth? Contact us for a FREE valuation!

Our team is ready to help you sell your home for the highest possible price ASAP

Bought with Lora Rosenfeld • First Team Real Estate



