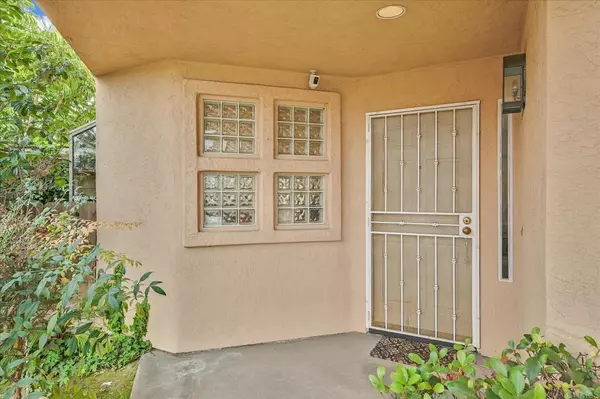For more information regarding the value of a property, please contact us for a free consultation.
Key Details
Sold Price $785,000
Property Type Single Family Home
Sub Type Single Family Residence
Listing Status Sold
Purchase Type For Sale
Square Footage 1,624 sqft
Price per Sqft $483
MLS Listing ID NDP2209995
Sold Date 01/03/23
Bedrooms 3
Full Baths 2
Half Baths 1
Condo Fees $115
Construction Status Turnkey
HOA Fees $115/mo
HOA Y/N Yes
Year Built 1991
Lot Size 9,369 Sqft
Lot Dimensions Assessor
Property Description
Just reduced! Welcome home to this beautiful Rancho del Oro Villages 2 neighborhood with walking trails. Shows great & has one of the large yard & covered patio, with plenty of room for family & pets. Kitchen has been refurbished with granite counters, newer cabinets & stainless appliances, brand new gas stove & microwave. Breakfast bar & large dining area, two story ceilings in living room with shutters, wood floors & fireplace. Very bright & airy. Tile & carpet in other areas. Master suite with some view, has space for large furniture, walk in closet, dual sinks & new walk-in tile shower. Jack & Jill bath between two other bedrooms, all upstairs. Large linen storage in hallway. All piping has been redone with Pex pipes. Seller might consider buy down. Great schools, Empressa Elementary, Roosevelt Middle & Vista High School.
Location
State CA
County San Diego
Area 92056 - Oceanside
Zoning R-1:SINGLE FAM-RES
Interior
Interior Features Breakfast Bar, Ceiling Fan(s), Separate/Formal Dining Room, Granite Counters, High Ceilings, Pantry, Recessed Lighting, Tile Counters, Two Story Ceilings, All Bedrooms Up, Attic, Jack and Jill Bath, Primary Suite, Walk-In Closet(s)
Heating Central, Forced Air, Fireplace(s), Natural Gas
Cooling None
Flooring Carpet, Tile, Wood
Fireplaces Type Gas Starter, Living Room
Fireplace Yes
Appliance Dishwasher, Free-Standing Range, Gas Cooking, Disposal, Gas Range, Gas Water Heater, Microwave
Laundry Washer Hookup, Electric Dryer Hookup, Gas Dryer Hookup, In Garage
Exterior
Exterior Feature Rain Gutters
Parking Features Concrete, Door-Multi, Direct Access, Driveway, Garage, Garage Door Opener
Garage Spaces 2.0
Garage Description 2.0
Fence Good Condition, Needs Repair
Pool None
Community Features Storm Drain(s), Suburban, Sidewalks
Utilities Available Cable Connected, Electricity Connected
Amenities Available Playground, Pets Allowed
View Y/N Yes
View Mountain(s)
Roof Type Tile
Porch Concrete, Covered
Attached Garage Yes
Total Parking Spaces 4
Private Pool No
Building
Lot Description Back Yard, Sloped Down, Gentle Sloping, Sprinklers In Rear, Sprinklers In Front, Lawn, Landscaped, Planned Unit Development, Near Public Transit, Paved, Sprinklers Timer, Sprinkler System, Yard
Faces North
Story 2
Entry Level Two
Foundation Concrete Perimeter
Water Public
Architectural Style Mediterranean
Level or Stories Two
New Construction No
Construction Status Turnkey
Schools
High Schools Vista
School District Vista Unified
Others
HOA Name Villages of Rancho Del Oro
Senior Community No
Tax ID 1616221100
Security Features Carbon Monoxide Detector(s),Smoke Detector(s)
Acceptable Financing Cash, Conventional, FHA, VA Loan
Listing Terms Cash, Conventional, FHA, VA Loan
Financing Conventional
Special Listing Condition Standard
Read Less Info
Want to know what your home might be worth? Contact us for a FREE valuation!

Our team is ready to help you sell your home for the highest possible price ASAP

Bought with Arturo Aguilar • Big Block Realty, Inc
GET MORE INFORMATION




