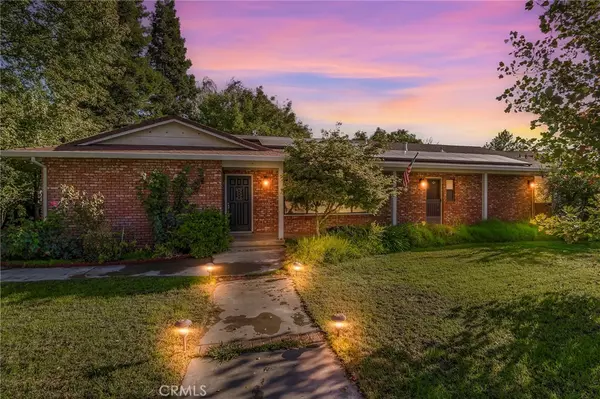For more information regarding the value of a property, please contact us for a free consultation.
Key Details
Sold Price $435,000
Property Type Single Family Home
Sub Type Single Family Residence
Listing Status Sold
Purchase Type For Sale
Square Footage 1,896 sqft
Price per Sqft $229
MLS Listing ID SN22229710
Sold Date 02/23/23
Bedrooms 4
Full Baths 2
Construction Status Updated/Remodeled,Turnkey
HOA Y/N No
Year Built 1969
Lot Size 3.000 Acres
Property Description
Welcome to this modern home with a ranch style feel, enjoy 4 wonderfully spacious rooms with 2 lovely full bathrooms located in a secluded area in South Red Bluff border of Dairyville. Spread out over flat 3 acres of land and live in this 1896 Sqft home with this oversized shop 30 x 80, 2400 Sqft cement slab floor with indoor sink. Office room with filing style cabinets installed. Hot summer days enjoy your tantalizing swimming pool or relax in your bubbling Hot tub under the breeze way, Outdoor bonus room could be used as a day care business or mancave. Energize with 52 owned solar panels to keep the house cool or warm up with your family room fireplace. Special features are upgraded electrical 400 Amp panel box, wood flooring,5 burner gas stove, dishwasher, stain steel appliances, French door refrigerator, lighting fixtures, ceiling fans, carpet and front window shutters. 10 minutes from downtown Red Bluff, Restaurants, Shopping, Movies, Rivers for fishing, Boating. Make an appointment Today.
Location
State CA
County Tehama
Zoning EA
Rooms
Other Rooms Storage
Main Level Bedrooms 4
Interior
Interior Features Breakfast Bar, Ceiling Fan(s), Living Room Deck Attached, Open Floorplan, Pantry, Storage, Tile Counters, All Bedrooms Down, Walk-In Pantry
Heating Central, Fireplace(s)
Cooling Central Air
Flooring Carpet, Wood
Fireplaces Type Family Room, Kitchen
Fireplace Yes
Appliance Dishwasher, Gas Cooktop
Laundry Laundry Room
Exterior
Exterior Feature Rain Gutters
Parking Features Boat, Concrete, Driveway Level, Driveway, Oversized, Private, Pull-through, RV Access/Parking, One Space, Workshop in Garage
Garage Spaces 2.0
Garage Description 2.0
Fence Chain Link, Wood
Pool Fiberglass, In Ground, Private
Community Features Rural, Valley
Utilities Available Electricity Connected, Propane
View Y/N Yes
View Orchard, Pasture
Roof Type Shingle
Porch Rear Porch, Covered, Deck, Front Porch
Attached Garage No
Total Parking Spaces 17
Private Pool Yes
Building
Lot Description 2-5 Units/Acre, Back Yard, Drip Irrigation/Bubblers, Front Yard, Garden, Sprinklers In Rear, Sprinklers In Front, Lawn, Landscaped, Rectangular Lot, Ranch, Sprinklers Timer, Sprinkler System, Street Level
Story One
Entry Level One
Foundation Permanent
Sewer Septic Tank
Water Well
Architectural Style Ranch
Level or Stories One
Additional Building Storage
New Construction No
Construction Status Updated/Remodeled,Turnkey
Schools
School District Red Bluff Joint Union
Others
Senior Community No
Tax ID 043130018
Security Features Carbon Monoxide Detector(s),Smoke Detector(s)
Acceptable Financing Cash, Cash to New Loan, Conventional, FHA, VA Loan
Green/Energy Cert Solar
Listing Terms Cash, Cash to New Loan, Conventional, FHA, VA Loan
Financing Conventional
Special Listing Condition Standard
Read Less Info
Want to know what your home might be worth? Contact us for a FREE valuation!

Our team is ready to help you sell your home for the highest possible price ASAP

Bought with Jaimie Chandler • Relevant Real Estate



