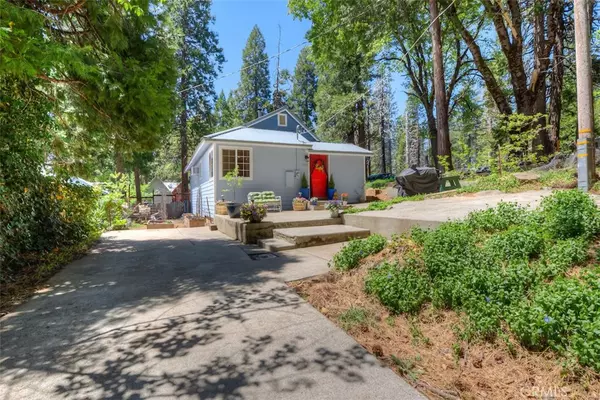For more information regarding the value of a property, please contact us for a free consultation.
Key Details
Sold Price $195,000
Property Type Single Family Home
Sub Type Single Family Residence
Listing Status Sold
Purchase Type For Sale
Square Footage 858 sqft
Price per Sqft $227
MLS Listing ID SN23089841
Sold Date 08/18/23
Bedrooms 2
Full Baths 1
HOA Y/N No
Year Built 1916
Lot Size 6,534 Sqft
Property Description
Welcome to your charming mountain retreat in the forested community of Stirling City! Immerse yourself in the rich history of this area, known for its gold rush era and a captivating historical district. Nestled in the midst of breathtaking natural beauty, this rustic home offers proximity to all the outdoor activities you love, including hunting, fishing, four-wheeling, and the pristine High Lakes. Affordable and lovingly maintained, this cozy abode is ready to embrace its new owners. Step inside and be greeted by the warm ambiance created by laminate floors and a wood-burning stove, perfect for keeping you snug on chilly winter nights. The kitchen boasts oak cabinets, laminate counters, and a convenient propane range. This delightful home also features indoor laundry facilities for your convenience. The bathroom, located at the rear of the home, offers a separate tub and walk-in shower, providing a relaxing space to unwind after a day of outdoor adventures. Outside, you'll discover two storage buildings, the larger insulated, has a loft and is 12'x16'. In addition, there is parking accessible from the alley. Take advantage of the garden boxes and patio space, where you can indulge your green thumb or simply enjoy the serene surroundings. Opportunities to own homes in this quiant community are rare, making this listing a true gem and we have a clean pest and septic inspection on file. Schedule a visit today and experience the mountain feel of Stirling City for yourself!
Location
State CA
County Butte
Zoning U
Rooms
Main Level Bedrooms 2
Interior
Heating Wood Stove, Wall Furnace
Cooling Wall/Window Unit(s)
Flooring Carpet, Laminate
Fireplaces Type Living Room, Wood Burning
Fireplace Yes
Laundry Laundry Room
Exterior
Parking Features Driveway, Other
Fence Cross Fenced
Pool None
Community Features Mountainous
View Y/N Yes
View Trees/Woods
Private Pool No
Building
Lot Description Garden
Story 1
Entry Level One
Sewer Septic Tank
Water Public
Level or Stories One
New Construction No
Schools
School District Paradise Unified
Others
Senior Community No
Tax ID 059087014000
Acceptable Financing Cash, Conventional, FHA, Submit, VA Loan
Listing Terms Cash, Conventional, FHA, Submit, VA Loan
Financing FHA
Special Listing Condition Standard
Read Less Info
Want to know what your home might be worth? Contact us for a FREE valuation!

Our team is ready to help you sell your home for the highest possible price ASAP

Bought with Tilly Traynor • Better Homes and Gardens Real Estate Welcome Home



