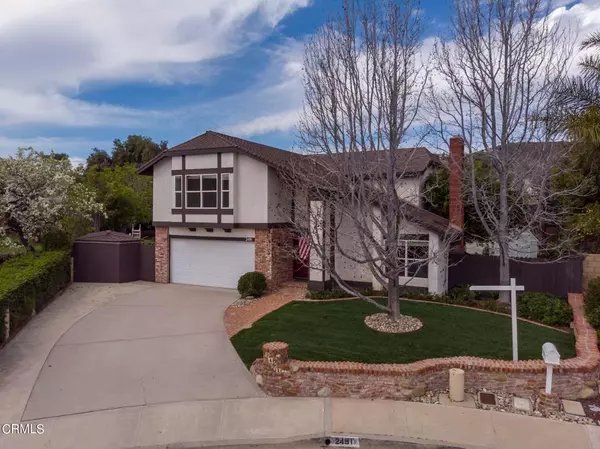For more information regarding the value of a property, please contact us for a free consultation.
Key Details
Sold Price $1,075,000
Property Type Single Family Home
Sub Type Single Family Residence
Listing Status Sold
Purchase Type For Sale
Square Footage 2,291 sqft
Price per Sqft $469
MLS Listing ID V1-22140
Sold Date 03/29/24
Bedrooms 4
Full Baths 3
HOA Y/N No
Year Built 1981
Lot Size 0.265 Acres
Property Description
This beautiful 4-bedroom, 3-bathroom home spanning 2,291 square feet is nestled in the highly sought-after Camarillo Heights neighborhood. Situated on an expansive 11,541 square foot lot, this property features a variety of desirable amenities including a solar heated pool, air conditioning, and double-paned windows. Positioned at the top of a quiet cul-de-sac, the residence offers exceptional privacy and has views of the Santa Monica Mountains. Upon entry, guests are greeted by the impressively vaulted ceilings in the spacious living room, showcasing the abundant space found throughout the home. The family room seamlessly connects to the kitchen and patio area, creating an ideal layout for hosting family BBQs and entertaining guests. Additionally, the remodeled full bathroom downstairs features a door leading directly to the exterior, ensuring easy access for pool-goers. Ascending the stairs, you'll find gorgeous wood floors, a generously sized master bedroom alongside three more spacious bedrooms and an oversized bonus room that could serve as a home office or game room, providing ample versatility to suit your needs. The backyard is a true oasis, offering unparalleled privacy with the pool situated on the western side of the yard, accompanied by a soothing waterfall feature. A charming playhouse adds a fun touch, while the expansive outdoor space provides plenty of room for relaxation and entertainment. Don't miss the opportunity to make this fantastic home yours. Schedule your appointment today and experience the epitome of California living!
Location
State CA
County Ventura
Area Vc42 - Camarillo Heights
Building/Complex Name Charter Oak Park
Interior
Interior Features Brick Walls, Separate/Formal Dining Room, High Ceilings, All Bedrooms Up, Primary Suite
Heating Central
Cooling Central Air
Flooring Carpet, Wood
Fireplaces Type Living Room
Fireplace Yes
Appliance Gas Oven, Gas Water Heater
Laundry In Garage
Exterior
Garage Spaces 2.0
Garage Description 2.0
Fence Wood
Pool Diving Board, Fenced, In Ground, Solar Heat
Community Features Curbs, Foothills, Street Lights, Suburban, Sidewalks
View Y/N Yes
View Mountain(s)
Porch Concrete, Wood
Attached Garage Yes
Total Parking Spaces 2
Private Pool Yes
Building
Lot Description Cul-De-Sac, Front Yard, Yard
Faces Southeast
Story 2
Entry Level Two
Sewer Public Sewer
Water Public
Level or Stories Two
Others
Senior Community No
Tax ID 1510273035
Acceptable Financing Cash, Conventional, FHA, VA Loan
Listing Terms Cash, Conventional, FHA, VA Loan
Financing VA
Special Listing Condition Standard, Trust
Read Less Info
Want to know what your home might be worth? Contact us for a FREE valuation!

Our team is ready to help you sell your home for the highest possible price ASAP

Bought with Javier Castro • RE/MAX Gold Coast-Beach Marina Office



