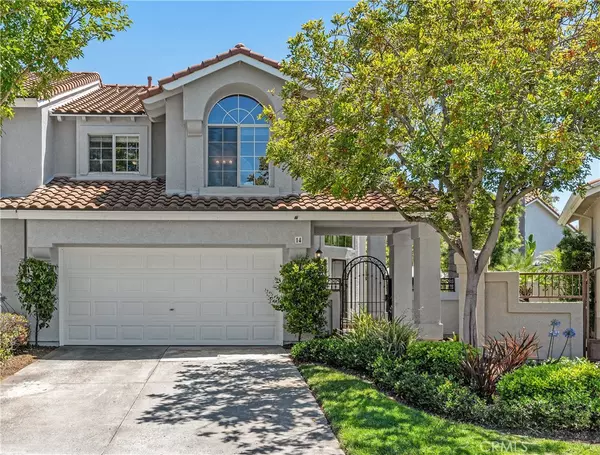For more information regarding the value of a property, please contact us for a free consultation.
Key Details
Sold Price $1,234,500
Property Type Single Family Home
Sub Type Single Family Residence
Listing Status Sold
Purchase Type For Sale
Square Footage 1,907 sqft
Price per Sqft $647
Subdivision Seaway Collection - Audubon (Aco)
MLS Listing ID OC24127930
Sold Date 07/29/24
Bedrooms 3
Full Baths 2
Half Baths 1
Condo Fees $240
Construction Status Turnkey
HOA Fees $240/mo
HOA Y/N Yes
Year Built 1991
Lot Size 3,798 Sqft
Property Description
Welcome to this beautiful single-family attached home located in the highly desirable Laguna Audubon community. As you approach, a custom wrought iron gate and an upgraded paver patio greet you, leading into a spacious and meticulously maintained yard. Step inside to a light and bright living room featuring numerous windows, dramatic cathedral ceilings, and a cozy fireplace, creating a welcoming and airy ambiance. The dining room and family room have been combined into a great-room style living space, offering an open and versatile area for family gatherings and entertaining. The gorgeously upgraded kitchen is a chef's delight, boasting updated cabinetry, granite countertops, a new backsplash, stainless steel appliances, and ample counter space. A work station desk and a beautiful garden window add to the functionality and charm. Upstairs large primary bedroom has vaulted ceilings, window seat and 2 walk-in closets complete with custom built-ins. The attached primary bathroom was recently upgraded and features dual sinks and beautifully remodeled walk-in shower. 2 additional secondary bedrooms are upstairs and share a nicely appointed bathroom with upgraded tub/shower combo. The extra-large loft upstairs is perfect for an office, playroom, or bonus family room, offering flexible living space to suit your needs. Additional upgrades to home within last few years include new roof, house re-painted outside and inside, new HVAC, new water heater, new fencing and landscape, added SOLAR panels saving hundreds on your bill, updated electrical panel with 2 EV chargers as well as luxury vinyl wood style flooring, new paint and upgraded baseboards. The backyard is an entertainer's dream with the recently remodeled patio that features a built-in BBQ with island seating, large dining area with electric awning and huge side yard surrounded by trees for a quiet and private outdoor retreat. Additional desired features include inside laundry, 2 car attached garage with full driveway, cul-de-sac street, award winning schools, low tax and no mello roos. Aliso Viejo offers tons of parks, playgrounds, tennis courts and optional membership to AV Aquatic center or golf course and is conveniently located near 73/405/5 fwy, walking distance to shops and restaurants and just a 25 minute bike ride to the beach! This is the home you have been waiting for!
Location
State CA
County Orange
Area Av - Aliso Viejo
Interior
Interior Features Crown Molding, Cathedral Ceiling(s), Separate/Formal Dining Room, Eat-in Kitchen, Granite Counters, Recessed Lighting, Smart Home, All Bedrooms Up, Loft
Heating Forced Air
Cooling Central Air
Flooring Vinyl
Fireplaces Type Living Room
Fireplace Yes
Appliance Dishwasher, Gas Cooktop, Disposal, Gas Oven, Microwave, Refrigerator, Water Purifier
Laundry Washer Hookup, Electric Dryer Hookup, Laundry Room
Exterior
Parking Features Direct Access, Driveway, Electric Vehicle Charging Station(s), Garage
Garage Spaces 2.0
Garage Description 2.0
Fence Excellent Condition
Pool None
Community Features Sidewalks
Utilities Available Electricity Connected, Natural Gas Connected, Sewer Connected, Water Connected
Amenities Available Playground, Tennis Court(s), Trail(s)
View Y/N Yes
View Trees/Woods
Roof Type Spanish Tile
Accessibility None
Porch Wrap Around
Attached Garage Yes
Total Parking Spaces 2
Private Pool No
Building
Lot Description Cul-De-Sac
Story 2
Entry Level Two
Sewer Public Sewer
Water Public
Level or Stories Two
New Construction No
Construction Status Turnkey
Schools
Middle Schools Aliso Viejo
High Schools Aliso Niguel
School District Capistrano Unified
Others
HOA Name Seaway
Senior Community No
Tax ID 62326126
Acceptable Financing Cash, Cash to New Loan, Conventional, FHA, VA Loan
Listing Terms Cash, Cash to New Loan, Conventional, FHA, VA Loan
Financing Cash
Special Listing Condition Standard
Read Less Info
Want to know what your home might be worth? Contact us for a FREE valuation!

Our team is ready to help you sell your home for the highest possible price ASAP

Bought with Kara Duffy • Pacific Coast Realty Group



