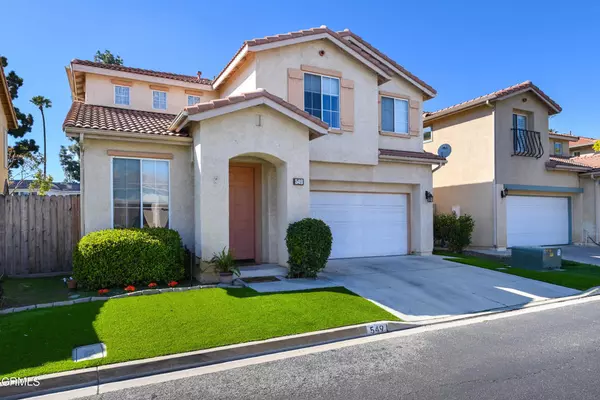For more information regarding the value of a property, please contact us for a free consultation.
Key Details
Sold Price $840,000
Property Type Condo
Sub Type Condominium
Listing Status Sold
Purchase Type For Sale
Square Footage 1,828 sqft
Price per Sqft $459
Subdivision Greystone 1 - 484901
MLS Listing ID V1-22282
Sold Date 08/07/24
Bedrooms 4
Full Baths 2
Half Baths 1
Condo Fees $146
Construction Status Turnkey
HOA Fees $146/mo
HOA Y/N Yes
Year Built 1997
Lot Size 3,223 Sqft
Property Description
SIGNIFICANT PRICE IMPROVEMENT!!! and other improvements!!! Welcome to this prestigious gated Greystone Community of Camarillo! This stunning Single Family Detached home boasts an open concept design flooded with natural light, seamlessly connecting spacious living areas to a beautiful kitchen featuring white cabinets, a newer range, and a convenient slider leading to a covered patio. Step outside to discover meticulously maintained yards with artificial turf in both the front and back, elevating the properties curb appeal. With 4 bedrooms and two and a half bathrooms, including two elegantly remodeled baths, this residence offers ample space for comfortable living. The indoor laundry room adds convenience to daily routines. Outside, the backyard oasis beckons with a tranquil covered patio, providing the perfect setting for relaxation and entertaining loved ones. As residents of this esteemed community, indulge in an array of exclusive amenities including access to the community pool, spa, clubhouse, BBQ facilities, a playground for the little ones, and RV Parking for added convenience. Moreover, this prime property is situated in close proximity to shopping, Camarillo Outlet Mall, restaurants, schools, and easy access to the freeway. Experience unparalleled comfort and convenience in this exceptional 4 bedrooms Greystone residence.
Location
State CA
County Ventura
Area Vc41 - Camarillo Central
Interior
Interior Features Ceiling Fan(s), Cathedral Ceiling(s), Eat-in Kitchen, High Ceilings, Multiple Staircases, Open Floorplan, Pantry, Solid Surface Counters, Tile Counters, Two Story Ceilings, All Bedrooms Up, Primary Suite
Heating Central, Forced Air
Cooling Central Air
Flooring Carpet, Concrete, Laminate, Tile, Vinyl
Fireplaces Type Family Room, Gas, Gas Starter
Fireplace Yes
Appliance Dishwasher, Free-Standing Range, Gas Cooktop, Gas Oven, Gas Range, Refrigerator, Range Hood, Self Cleaning Oven, Water Heater, Warming Drawer
Laundry Washer Hookup, Gas Dryer Hookup, Inside, Upper Level
Exterior
Exterior Feature Lighting, Rain Gutters
Parking Features Concrete, Direct Access, Door-Single, Driveway, Garage Faces Front, Garage, Garage Door Opener, Private, One Space
Garage Spaces 2.0
Garage Description 2.0
Fence Block, Excellent Condition, Wood
Pool Community, In Ground, Association
Community Features Suburban, Park, Pool
Utilities Available Cable Available, Cable Connected, Electricity Available, Electricity Connected, Natural Gas Available, Natural Gas Connected, Phone Available, Phone Connected, Sewer Available, Sewer Connected, Underground Utilities, Water Available, Water Connected
Amenities Available Clubhouse, Maintenance Grounds, Playground, Pool, Recreation Room, RV Parking, Spa/Hot Tub
View Y/N No
View None
Roof Type Spanish Tile
Accessibility Safe Emergency Egress from Home, Parking
Porch Concrete, Covered, Open, Patio, Wood
Attached Garage Yes
Total Parking Spaces 4
Private Pool Yes
Building
Lot Description Back Yard, Front Yard, Garden, Landscaped, Level, Near Park, Paved, Sprinklers None, Yard
Faces East
Story 2
Entry Level Two
Foundation Slab
Sewer Public Sewer
Water Public
Architectural Style Contemporary
Level or Stories Two
New Construction No
Construction Status Turnkey
Others
HOA Name Lordon
Senior Community No
Tax ID 1640251055
Acceptable Financing Cash, Conventional
Listing Terms Cash, Conventional
Financing Conventional
Special Listing Condition Standard
Read Less Info
Want to know what your home might be worth? Contact us for a FREE valuation!

Our team is ready to help you sell your home for the highest possible price ASAP

Bought with Matthew Schroeder • Rodeo Realty



