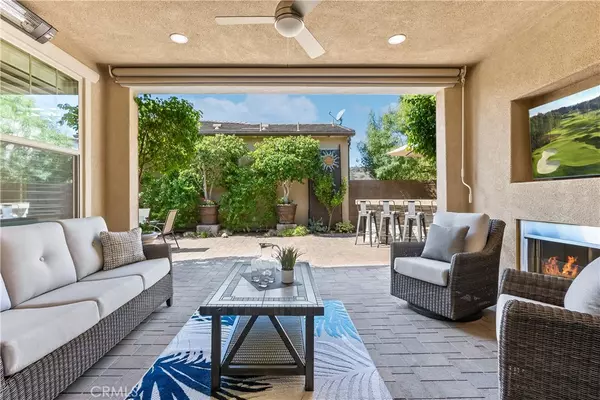For more information regarding the value of a property, please contact us for a free consultation.
Key Details
Sold Price $1,435,000
Property Type Single Family Home
Sub Type Single Family Residence
Listing Status Sold
Purchase Type For Sale
Square Footage 1,659 sqft
Price per Sqft $864
Subdivision Avocet (Esevo)
MLS Listing ID OC24202901
Sold Date 11/05/24
Bedrooms 2
Full Baths 2
Condo Fees $435
Construction Status Turnkey
HOA Fees $435/mo
HOA Y/N Yes
Year Built 2017
Lot Size 4,504 Sqft
Property Description
Welcome to your stunning residence in the prestigious Avocet Community, an elite 55+ community within the award-winning Rancho Mission Viejo! This beautifully designed 2-bedroom home, complete with an additional OFFICE, offers an ideal layout that harmonizes space, functionality, and elegance. Perfect for hosting gatherings, the open floor plan effortlessly merges the dining area, inviting living room, and an expansive kitchen island, providing the perfect backdrop for entertaining guests and creating cherished memories. Every detail of this home exudes sophistication and comfort, making it the ultimate sanctuary for a refined and relaxed lifestyle. Step outside to your expansive, covered back patio—an entertainer's dream—featuring a cozy fireplace, a Ranch Room with a retractable sunshade, and a TV, making it the perfect spot for relaxation. The home boasts over $100,000 in upgrades, including plantation shutters, recessed lighting, ceiling fans, engineered hardwood floors, and a wine fridge, designer carpet in the bedrooms, ebony-finished Shaker cabinetry with under-cabinet lighting and glass cabinet doors, a built-in BBQ, a DRIVEWAY, garage storage cabinets with epoxy flooring, and so much more! Experience a resort-like lifestyle with access to world-class clubhouses, including The Hacienda and The Getaway, offering amenities like a fitness center, saltwater pool, spa, bocce ball court, yoga studio, and cozy fire pits. When family visits, the award-winning RMV amenities cater to all ages. To top it all off, 71 Cerrero Court is just 8 miles from the stunning shores of South Orange County, making this home the perfect blend of elegance, comfort, and coastal proximity.
Location
State CA
County Orange
Area Esen - Esencia
Rooms
Main Level Bedrooms 2
Interior
Interior Features Breakfast Bar, Built-in Features, Brick Walls, Ceiling Fan(s), Separate/Formal Dining Room, Granite Counters, High Ceilings, Open Floorplan, Quartz Counters, Recessed Lighting, Wired for Sound, All Bedrooms Down, Walk-In Closet(s)
Heating Central
Cooling Central Air
Flooring Carpet, Laminate, See Remarks, Wood
Fireplaces Type Outside, See Remarks
Fireplace Yes
Appliance 6 Burner Stove, Built-In Range, Barbecue, Dishwasher, ENERGY STAR Qualified Appliances, Gas Cooktop, Microwave, Tankless Water Heater
Laundry Washer Hookup, Gas Dryer Hookup, Inside, Laundry Room
Exterior
Parking Features Direct Access, Driveway, Garage
Garage Spaces 2.0
Garage Description 2.0
Fence Block, Vinyl
Pool Community, Association
Community Features Biking, Curbs, Dog Park, Gutter(s), Hiking, Park, Storm Drain(s), Street Lights, Sidewalks, Pool
Amenities Available Bocce Court, Clubhouse, Controlled Access, Sport Court, Dog Park, Fitness Center, Fire Pit, Game Room, Meeting Room, Meeting/Banquet/Party Room, Outdoor Cooking Area, Other Courts, Barbecue, Picnic Area, Paddle Tennis, Playground, Pickleball, Pool, Pet Restrictions, Pets Allowed, Recreation Room
View Y/N Yes
View Neighborhood
Attached Garage Yes
Total Parking Spaces 2
Private Pool No
Building
Lot Description 11-15 Units/Acre, 6-10 Units/Acre, Close to Clubhouse
Story 1
Entry Level One
Foundation Slab
Sewer Public Sewer
Water Public
Level or Stories One
New Construction No
Construction Status Turnkey
Schools
High Schools Tesoro
School District Capistrano Unified
Others
HOA Name Rancho MMC
Senior Community Yes
Tax ID 75540150
Acceptable Financing Cash, Conventional, 1031 Exchange, Fannie Mae, Freddie Mac, VA Loan
Listing Terms Cash, Conventional, 1031 Exchange, Fannie Mae, Freddie Mac, VA Loan
Financing Cash
Special Listing Condition Standard
Read Less Info
Want to know what your home might be worth? Contact us for a FREE valuation!

Our team is ready to help you sell your home for the highest possible price ASAP

Bought with Dave Archuletta • First Team Real Estate



