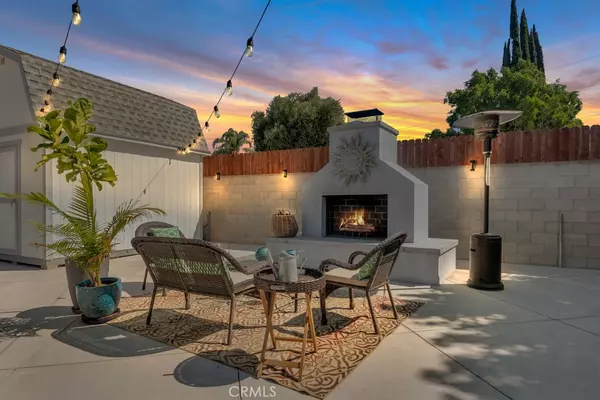For more information regarding the value of a property, please contact us for a free consultation.
Key Details
Sold Price $950,000
Property Type Single Family Home
Sub Type Single Family Residence
Listing Status Sold
Purchase Type For Sale
Square Footage 1,372 sqft
Price per Sqft $692
MLS Listing ID SR24204540
Sold Date 11/07/24
Bedrooms 3
Full Baths 1
Three Quarter Bath 1
Construction Status Turnkey
HOA Y/N No
Year Built 1960
Lot Size 8,359 Sqft
Property Description
Welcome to this beautifully remodeled 3-bedroom, 2-bathroom gem, boasting nearly 1,400 sq. ft. of living space on an expansive 8,400 sq. ft. lot. Located on a serene, tree-lined cul-de-sac, this home offers modern comforts and classic charm.
Step into the inviting living room, where a cozy indoor fireplace becomes the focal point for relaxation and gatherings. The living area seamlessly flows into the dining space and the completely renovated kitchen, featuring sleek granite countertops, abundant cabinet space, a stylish farm sink, and polished concrete floors that extend throughout the home. The open-concept layout enhances the bright, airy feel, further complemented by dual-pane windows that let in plenty of natural light. With a newer roof and updated AC system, comfort is ensured year-round. You will love doing laundry in this oversized stylish room with open decorative shelves and lots of cabinets!
The spacious primary bedroom offers a private retreat, complete with an en suite bathroom for added convenience and privacy. Two additional well-sized bedrooms share a beautifully updated second bathroom, making this home perfect for families or guests.
The outdoor space is just as impressive, with a dramatic outdoor fireplace, covered patio, and a large grassy area perfect for relaxation or play. Twinkling market lights add a magical ambiance, making it ideal for entertaining. There's also a sizable storage yard for your convenience. RV access and a TuffShed for extra storage.
This home is a rare find in a quiet neighborhood. Don't miss out on this Northr
I
Location
State CA
County Los Angeles
Area Nr - Northridge
Zoning LARS
Rooms
Other Rooms Shed(s), Storage
Main Level Bedrooms 3
Interior
Interior Features Breakfast Bar, Block Walls, Open Floorplan, Stone Counters, Bedroom on Main Level
Heating Central
Cooling Central Air
Flooring Concrete, Tile
Fireplaces Type Gas Starter, Living Room
Fireplace Yes
Appliance 6 Burner Stove, Dishwasher, Gas Oven, Gas Range
Laundry Laundry Room
Exterior
Parking Features Garage Faces Front
Garage Spaces 2.0
Garage Description 2.0
Pool None
Community Features Curbs, Street Lights, Sidewalks
Utilities Available Electricity Connected, Natural Gas Connected, Sewer Connected, Water Connected
View Y/N No
View None
Roof Type Composition,Tile
Porch Covered
Attached Garage Yes
Total Parking Spaces 2
Private Pool No
Building
Lot Description Cul-De-Sac, Front Yard, Sprinklers In Rear, Sprinklers In Front, Lawn, Landscaped
Faces West
Story 1
Entry Level One
Foundation Raised
Sewer Public Sewer
Water Public
Architectural Style Ranch, Traditional
Level or Stories One
Additional Building Shed(s), Storage
New Construction No
Construction Status Turnkey
Schools
Elementary Schools Topeka
Middle Schools Nobel
School District Los Angeles Unified
Others
Senior Community No
Tax ID 2763024029
Acceptable Financing Cash to New Loan
Listing Terms Cash to New Loan
Financing Cash to Loan
Special Listing Condition Standard
Read Less Info
Want to know what your home might be worth? Contact us for a FREE valuation!

Our team is ready to help you sell your home for the highest possible price ASAP

Bought with Andrew Hart • Real Broker



