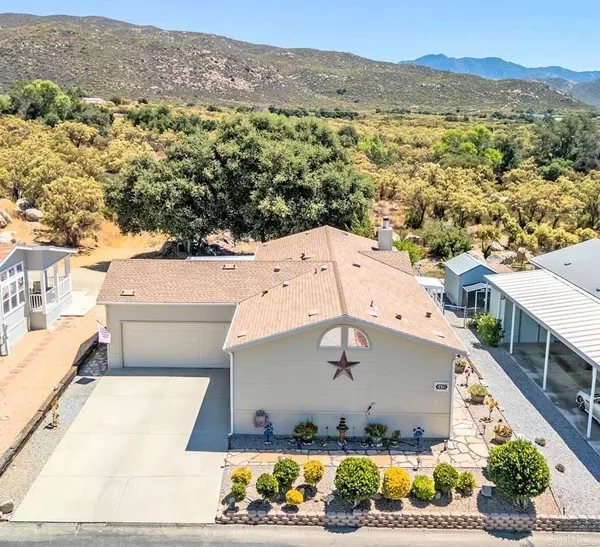For more information regarding the value of a property, please contact us for a free consultation.
Key Details
Sold Price $315,000
Property Type Manufactured Home
Sub Type Manufactured On Land
Listing Status Sold
Purchase Type For Sale
Square Footage 1,474 sqft
Price per Sqft $213
MLS Listing ID NDP2407510
Sold Date 11/25/24
Bedrooms 2
Full Baths 2
Condo Fees $310
HOA Fees $310/mo
HOA Y/N Yes
Year Built 2004
Lot Size 4,944 Sqft
Property Description
LAND-OWNED! NO SPACE RENT! Stone Ridge Estates PRIVATE RETREAT surrounded by natural beauty! This immaculate home is located on a fantastic lot backed up to US Government land used as a remote naval training facility. A large covered back terrace has expansive views of mountains and southern valley. Fully landscaped front and back with drought-tolerant plants, gravel xeriscapes and flagstone pathways. From entering, the home showcases the wooded and mountain views from the spacious windows and french doors around the interior living space. The family room flows through dining and central kitchen. The home is enhanced with natural wood, stone and tile finishes, with wood-toned water-resistant laminate flooring throughout. Fixtures, faucets, surfaces have all been updated by the owners over the past 5 years. New roof added in 2023, photos in attachment. Freshly painted interior and exteriors; plus, added window exterior rolldown shades on the West and South for additional sun protection. The exterior is fire-retardant cement board. All main rooms in home have vaulted ceilings, 6-panel interior doors and insulated windows. Sunlight streams from skylights and clerestory windows. Gourmet Kitchen is fully updated with new appliances, gorgeous slab granite countertops and loads of cabinets. Master suite is large, and bath has a soaking tub and separate shower. From the full width back terrace, step into a covered outdoor living room and BBQ area adjacent to generous sized shed for storage. Back yard pathways and seating areas beckon, shaded by huge natural oak trees with space for gardening. Step out of your terraced backyard to hiking trails to nearby hills. Attached double garage and expansive front drive allow plenty of parking. Enjoy 4 season weather at 3200 feet altitude, and quiet living under star-filled skies. The Association Clubhouse offers swimming, hot-tub, billiards, library, and special events areas. In-community lakes for fishing and hiking, and public golf course is only 10 minutes away. The community is in the Warner Springs wine country, and just a short distance to Temecula shopping, restaurants, medical facilities, and theaters. View this beautiful home TODAY!
Location
State CA
County San Diego
Zoning rr
Interior
Interior Features Bedroom on Main Level
Cooling Central Air
Fireplaces Type Family Room
Fireplace Yes
Laundry Laundry Room
Exterior
Garage Spaces 2.0
Garage Description 2.0
Pool Community
Community Features Foothills, Hiking, Mountainous, Rural, Street Lights, Pool
Amenities Available Billiard Room, Clubhouse, Maintenance Grounds, Game Room, Lake or Pond, Meeting/Banquet/Party Room, Outdoor Cooking Area, Barbecue, Picnic Area, Pet Restrictions, Pets Allowed, Recreation Room, RV Parking, Spa/Hot Tub, Trail(s), Trash, Utilities, Water
View Y/N Yes
View Meadow, Mountain(s), Pasture, Rocks, Vineyard, Trees/Woods
Attached Garage Yes
Total Parking Spaces 2
Private Pool No
Building
Lot Description Back Yard, Front Yard, Garden, Gentle Sloping, Landscaped, Level, Paved, Rocks, Trees
Story 1
Entry Level One
Sewer Septic Type Unknown
Level or Stories One
Schools
School District Warner Unified
Others
HOA Name Warner Springs Estates
Senior Community Yes
Tax ID 1141505159
Acceptable Financing Conventional, FHA, VA Loan
Listing Terms Conventional, FHA, VA Loan
Financing Cash
Special Listing Condition Standard
Read Less Info
Want to know what your home might be worth? Contact us for a FREE valuation!

Our team is ready to help you sell your home for the highest possible price ASAP

Bought with Jim Roy • HomeSmart Realty West



