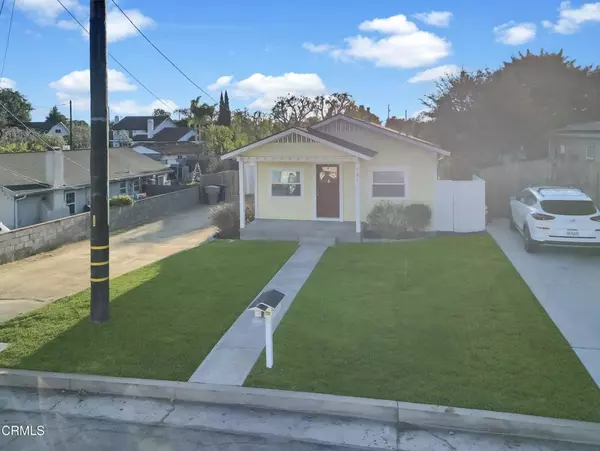For more information regarding the value of a property, please contact us for a free consultation.
Key Details
Sold Price $752,000
Property Type Single Family Home
Sub Type Single Family Residence
Listing Status Sold
Purchase Type For Sale
Square Footage 836 sqft
Price per Sqft $899
Subdivision Jazmin Saticoy Rural - 0264
MLS Listing ID V1-26911
Sold Date 12/13/24
Bedrooms 3
Full Baths 1
Construction Status Turnkey
HOA Y/N No
Year Built 1910
Lot Size 7,405 Sqft
Property Description
Charming Home with R2 Zoning and Prime Location!Welcome to 741 Jazmin Ave., Ventura, CA 93004 - a delightful single-family home bursting with charm and potential! Situated on a spacious 7,405 sq. ft. R2-zoned lot (buyer to verify building possibilities with the city), this property offers endless opportunities for expansion or development.This beautiful yellow home, built in 1910, features 3 bedrooms, 1 bathroom, and 836 sq. ft. of cozy living space. A detached garage and an extended driveway provide ample parking and storage options.Nestled directly across from ATLAS Elementary (Academy of Technology and Leadership at Saticoy) and within walking distance to the Saticoy Regional Golf Course, youth sports complex, Saticoy Little League, and even a fire station, this home offers convenience for active families and peace of mind.The expansive lot is perfect for outdoor entertaining, gardening, or adding your personal touch. With its historic charm and modern potential, this property is ready to welcome its next family.Don't miss out on this rare find in a highly sought-after location! Contact us today for more details or to schedule a viewing.
Location
State CA
County Ventura
Area Vc28 - Wells Rd. East To City Limit
Interior
Interior Features Ceiling Fan(s), Recessed Lighting
Heating Wall Furnace
Cooling None
Flooring Laminate
Fireplaces Type None
Fireplace No
Appliance Dishwasher, Gas Cooktop, Microwave, Refrigerator, Water Heater
Laundry Washer Hookup, Gas Dryer Hookup, Inside
Exterior
Parking Features Door-Multi, Driveway, Garage, On Street
Garage Spaces 2.0
Garage Description 2.0
Fence Block, Wood
Pool None
Community Features Golf, Park
Utilities Available Electricity Connected, Natural Gas Connected, Sewer Connected, Water Connected
View Y/N Yes
View Golf Course, Mountain(s)
Roof Type Composition
Porch Front Porch
Attached Garage No
Total Parking Spaces 5
Private Pool No
Building
Lot Description Front Yard
Faces Northeast
Story 1
Entry Level One
Foundation Raised
Sewer Septic Type Unknown
Water Public
Architectural Style Bungalow
Level or Stories One
New Construction No
Construction Status Turnkey
Schools
Middle Schools Balboa
Others
Senior Community No
Tax ID 0890052040
Security Features Carbon Monoxide Detector(s),Smoke Detector(s)
Acceptable Financing Cash, Conventional, FHA, VA Loan
Listing Terms Cash, Conventional, FHA, VA Loan
Financing Cash
Special Listing Condition Standard
Read Less Info
Want to know what your home might be worth? Contact us for a FREE valuation!

Our team is ready to help you sell your home for the highest possible price ASAP

Bought with Jana Scarborough • RESOURCE REAL ESTATE



